Mura-no Terrace (Village Terrace)1995
- 1996
- GOOD DESIGN ARCHITECTURES (Japan)
- 1996
- JCD Award (Japan)
- 1996
- INTER INTRA SPACE design selection (Japan)
- 1996
- CHUBU KENCHIKU PRIZE (Japan)
- 1997
- Japan Federation of Architects & Building Engineers Association Award (Japan)
- 1997
- The Waterfront Award (USA)
- 1999
- GIFU-PREF. 21th CENTURY FURUSATO ART AWARDS (Japan)
Is there any need for man-made objects in a beautiful natural setting?
Community facilities
GIFU-PREF. 21th CENTURY FURUSATO ART AWARDS
The Waterfront Award (USA), etc.
A Village in Japan - High Technology within Nature
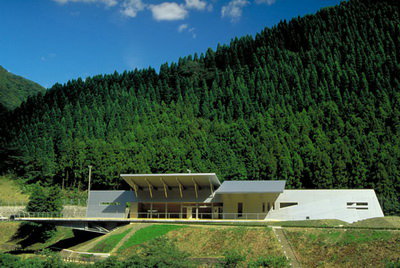
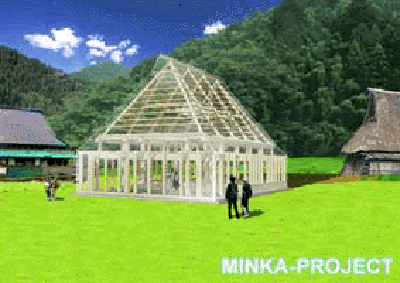
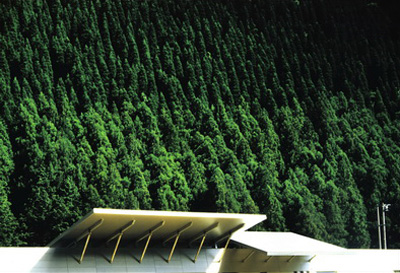
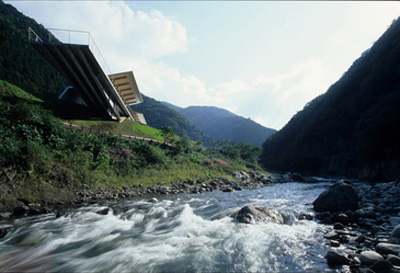
This is a public complex located deep in the mountains of Gifu Prefecture, a prefecture located in central Japan.
Bordering the least densely populated village in Japan, the population of this village is only 750 people. However, people of this village are blessed with beautiful water and mountains, and plan and participate in various festivals and events of their own. Their daily activities are full of vitality, and they live a "wealthy" life.
This Japan is completely different from the urban Tokyo area I have been creating architecture for. It possesses the image of a "hometown" which many Japanese still hold.
However, even though the image of a hometown has not changed, in reality the hometown itself is not the same as before. Even in this area of beautiful rivers and green valleys, which do not exhibit any manifestations of change, optical fiber has arrived and high-vision, large-screen televisions illuminate the night.
The people enjoy a comfortable life through the use of high technology within their beautiful natural surroundings.
This is the future life that people in modern cities dream of.
In this way, the image of a "lost hometown" overlaps with the image of the "still distant future."
Deck
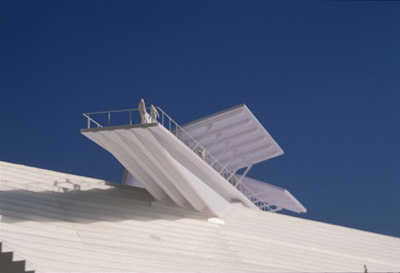
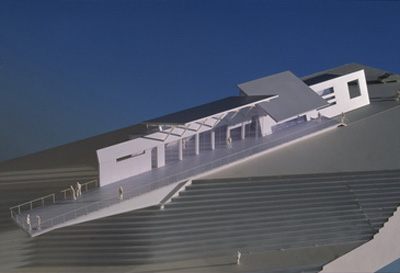
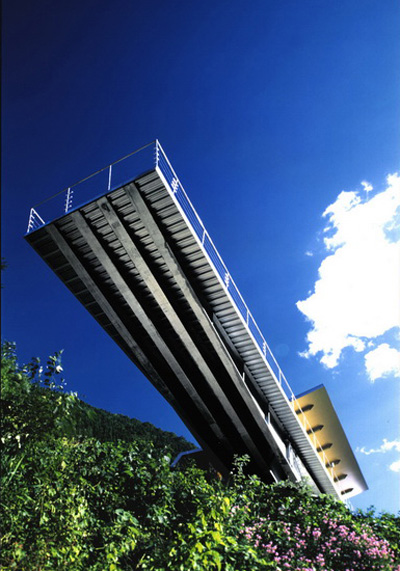
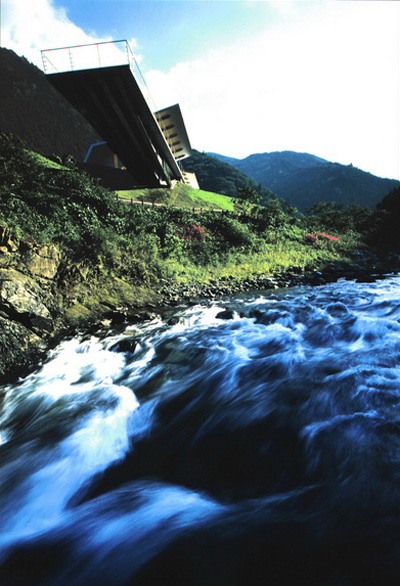
Within such an environment, this architecture was planned as a location for holding small concerts, festivals and meetings for the villagers, and also as an information center for people visiting the village. The first item considered was how to enable people to experience the clear river, where sweetfish can be caught, and the deep green mountains in the most beautiful way.
The concept used was not to leave nature as is but to draw out the beauty of the nature further by adding small artificial objects to the nature.
A deck which overlooks the river was designed to materialize this concept. A wide view of almost 300 degrees can be enjoyed from the edge of the deck.
Next, a large roof was made to provide shelter from small amounts of rain and snow. The roof is designed so as not to close the space off but to flow with the line of sight of individuals. In this area, snow falls quite often and occasionally snow with a depth of up to three meters accumulates in winter. Thus the architectural conditions for structural design were strict and the structural design of the roof and cantilevered deck presented some challenges.
The rooms were designed following the deck and roof.
Landscape
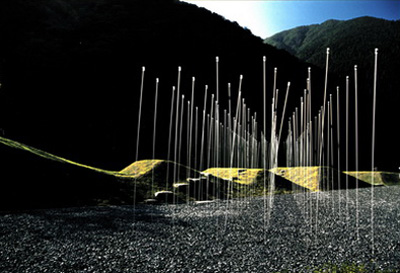
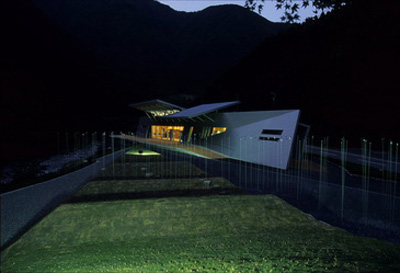
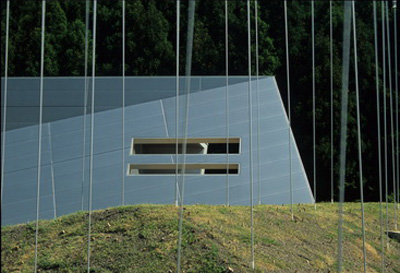
A landscape that appears to be a green wave was prepared in the outer area facing the deck and is called the "Edge of Water and FIBER WAVE".。
This creation is the result of a model of nature in which artificial architecture integrates with the surrounding nature. The concept is close to that of Japanese gardens in which a miniature of nature is arranged within nature.
The green mound becomes seating for the audience when the deck is used as a stage. It can also be used as a stage if the deck is used as seating.
Architecture
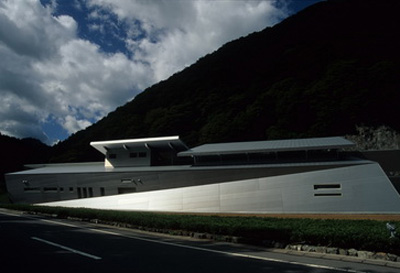
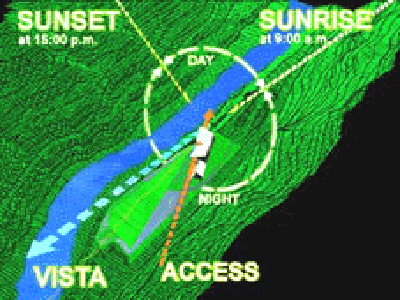
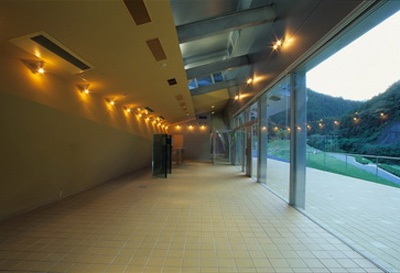
Architecturally, the road-side facde is created using a combination of simple surfaces that correlates to the speed of the cars.
On the other hand, the deck-side facde that faces the river is open to correlate with the flow of the people.
As a whole, the walls and roofs make a number of independent planes meet each other at various points. Since the angles of the respective planes are different, the areas which are bright change as the sun moves. Although it is simple architecturally, light and shadow serve to create many different images.
The materialization of diversity through the use of simple codes is also one of the main concepts of this project.
Information boards with touch screens and large monitors are lined between the facdes. In addition to information, coffee and "maitake gohan" (rice with maitake mushrooms), a local specialty, are also available.
Expanded Space
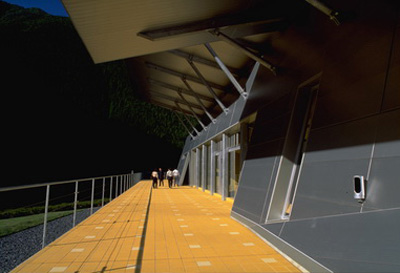
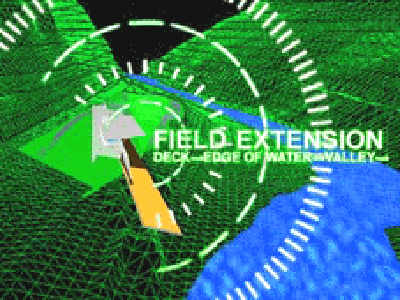
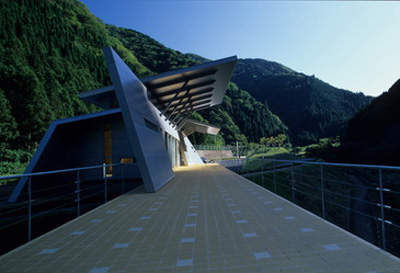
The union of architecture, landscape and art in combination with the surrounding nature forms a complete space.
The entire expanding area is the architectural space.
Since completion of this project, villagers have been heard making the identical statement: "I didn't know how beautiful this village was until I stood on this deck."
This is exactly what the architect intended.
Environmental Sculpture : FIBER WAVE
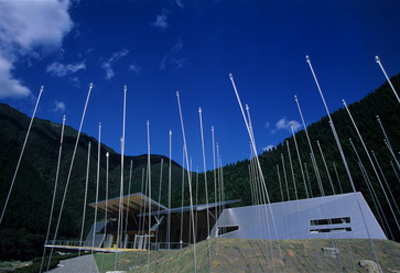
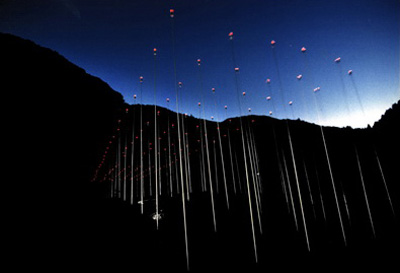
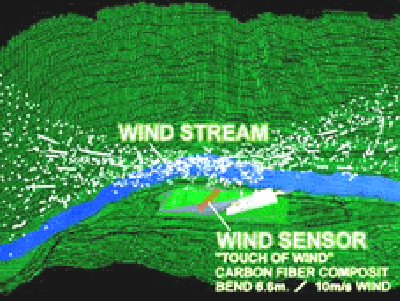
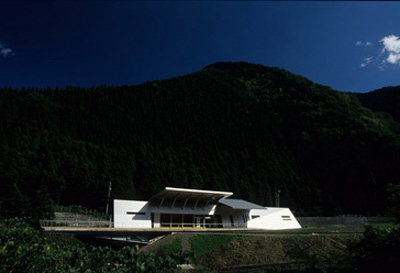
Art was introduced as the other factor to combine with the architecture and landscape. The piece introduced is an environmental sculpture named "Touch of Wind / FIBER WAVE" which uses 150 four-meter high carbon fiber rods.
These rods are equipped with solar batteries and luminous diodes on their tips, and usually stand still. However, when the wind blows, they bend gently and sway. The 150 rods sway slowly to the wind in a gentle rhythm as if the wind were blowing through a grassy field. During the night, the luminous diodes, charged by the sunlight during the day, start to blink causing the effect of light swaying in the wind.
Most open-air sculptures are made of solid materials and do not move. Even if the sculpture does move, the movement is primarily mechanical such as repeated identical revolutions. However, the movement of this sculpture is not mechanical but rather natural and in step with the wind as if it were a plant blowing in the wind. Although the respective 150 rods move freely of each other, as a whole they possess a certain rhythm. Their movements are relaxing to the people gazing at them.
The concept of making nature more beautiful through coexistence with high technology is also utilized here.

