FIBER TOWER2004
Learning from the Milan of 'yesterday'
A new cultural / media complex for Milan
Learning from the Milan of ' yesterday '
Out of respect for the historical city Milan
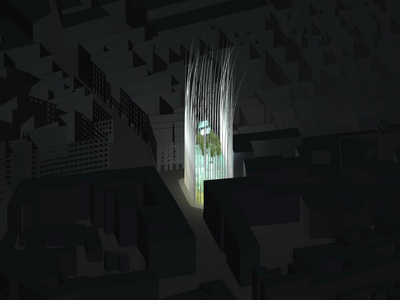
The city of Milan has been formed in an accumulative process over a long history. Architecture to be built in the center of such a city, unlike architecture in a new city where there is nothing preexisting, should respect the collective history of the city and respond to historical values.
The principle of the cityscape / Unity enlivened by diversity
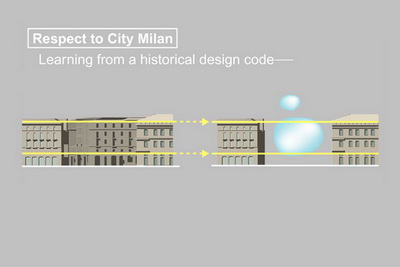
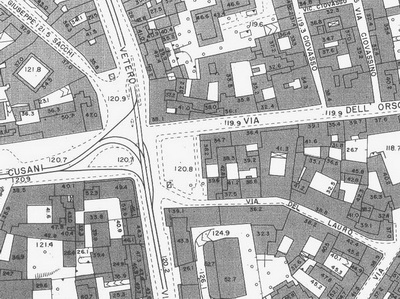
One of the things which should be learned is the principle behind the creation of a consistent cityscape.
The buildings around the site are for the most part configured in three layers — lower, middle, and upper — and they are roughly the same height.
These "codes" are loose rather than strict, allowing for differences in the division into layers and the height of the buildings. And the skyline is not necessarily comprised of a horizontal line.
However, thanks to these loose codes, the cityscape as a whole gains a sense of unity.
The architecture of this proposal chooses to inherit the code of "loosely horizontal layers".
As a whole, the city of Milan is not regulated by strict codes.
Despite this, there is a sense of unity and of the typically Milanese. While permitting diversity, the city has achieved harmony.
Instead of aligning everything according to the same strict codes, differences are tolerated, but the whole is still somehow aligned.
By extracting and reusing this characteristic of the Milanese cityscape, it is likely that something new, but something which fits into the city could be born.
A corner plaza / Ground level should be open
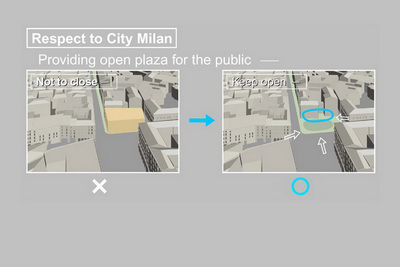
Another factor is the tradition of the plaza. The site is at the intersection of several streets. At many such nodes, plazas have been established. Recently the smaller plazas tend to morph into parking, but constructing plazas for people is a tradition in the city.
In homage to this tradition, the ground level of the site is opened up as a plaza. Instead of enclosing the functional space in a box, it is made to float in the air, so that the ground level becomes a plaza open to anyone, able to function as the stage for many different activities.
Toward the Milan of ' tomorrow '
Be prominent, but fit into the cityscape
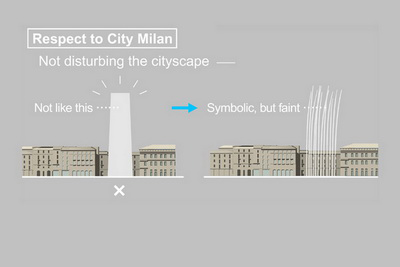
Further, this architecture does more than simply learn from Milan's past.
As a future focal point of the city of Milan, a new monument is called for.
However, Milan already has many monuments, beginning with the Duomo. Instead of a form to compete with these, this design takes up the at first glance paradoxical proposition of a monument for the new age which is prominent while at the same time blending into the city.
Like a bundle of narrow strands of light waving in the wind, the Fiber structure firmly asserts its own presence, but also allows the scenery in the background to show through. Reflecting sunlight, gaining expressiveness from nighttime lights, showing variations in form and transparency due to activities in the interior, and with a framework that sways in the wind, it provides a field of view that has never existed up to now. It is there and not there, visible and invisible, and it will provide a new vista for the Milan of tomorrow.
Swaying framework: Fiber structure / Harmony rather than competition
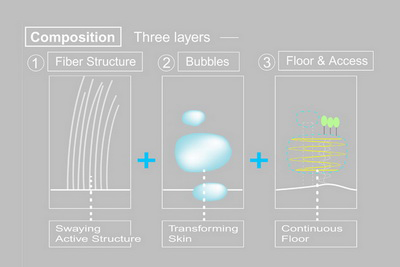
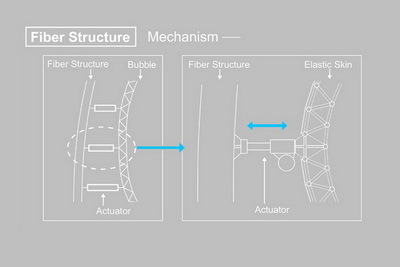
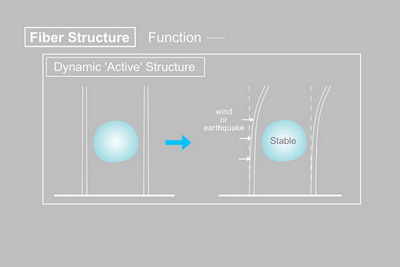
The Fiber structure is a "non-static" structure.
A prerequisite of the normal, conventional building is that it doesn't move.
The winds may be strong, but the building does not move.
If an earthquake occurs, it endures without moving.
To do this, it needs a large and substantial structure.
By contrast, the Fiber structure bends in the wind and moves in an earthquake.
But this movement is absorbed by active dampers.
There are computer-controlled dampers which continually compensate for movement, so that the spaces devoted to human activities do not move.
The peripheral structure moves in response to external forces, but the interior spaces are always still.
If external forces are resisted, in the manner of conventional static structures, the structure collapses when the forces become too strong to resist.
But the Fiber structure is an active structure. Since it guides external forces away by moving, it can handle stronger forces.
Instead of fighting the external forces of nature, it is wiser to look for better results by guiding them away.
Harmony instead of competition, coexistence with nature — this is one of the themes of the architecture and the city of the future.
Breathing bubbles / Functional skin
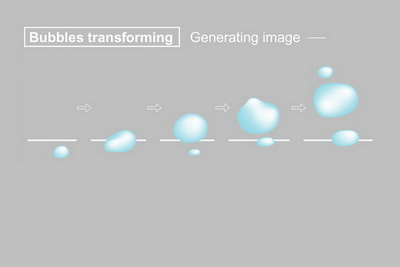

The interior spaces are called bubbles. They are comprised of flexibly elastic materials and framework, and float supported by the active dampers of the Fiber structure. The bubbles change in shape according to the nature and conditions of activities in the interior. Sometimes they are a large mass, sometimes they are long and narrow, and sometimes they are compressed into a number of spaces.
The floors inside the bubbles form a continuous spiral, allowing them to respond to these changes.
The surface of the bubbles is a "functional skin" that responds to the outside world.
The transparency of the surface materials, made of liquid crystals sandwiched in plastic, changes according to the activities in the interior. Alternatively, the skin can become a visual screen, communicating in real time with people on the street.
The combination of flexible bubble spaces with the flexible Fiber structure enables an architecture that breathes like a living organism.
For the future of the city of Milan
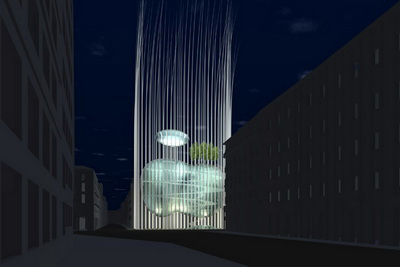
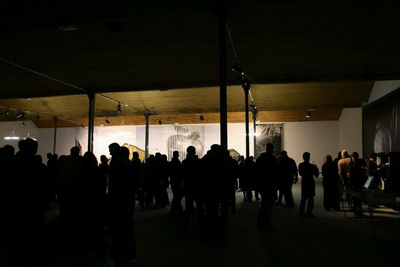
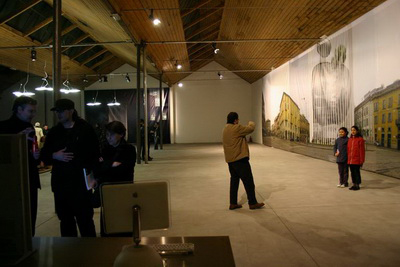
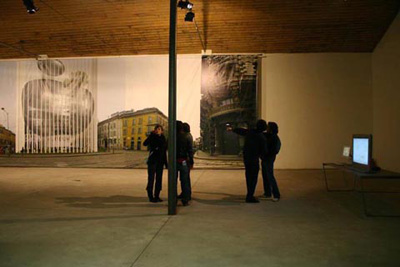
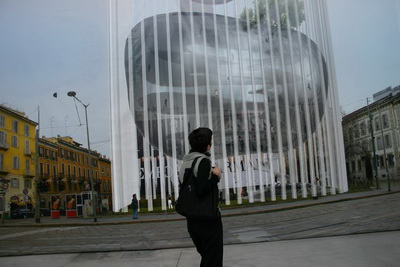
There is a hall beneath the plaza, part of which swells up to the surface.
From above, it is possible to gain a view into the interior.
The highest level is a small floating bubble, which will probably be used as a restaurant. The roof is a floating garden, providing views over the city from between the greenery.
This facility will serve as a new mechanism for communicating the culture of Milan.
It will also be a place to simply stop in and spend some time. In Milan, the city of design, it will be a tourist attraction offering something different from city's historic architecture.
It will contribute to the city, its inhabitants, and its visitors as a new proposal for architecture in the context of urban history.

